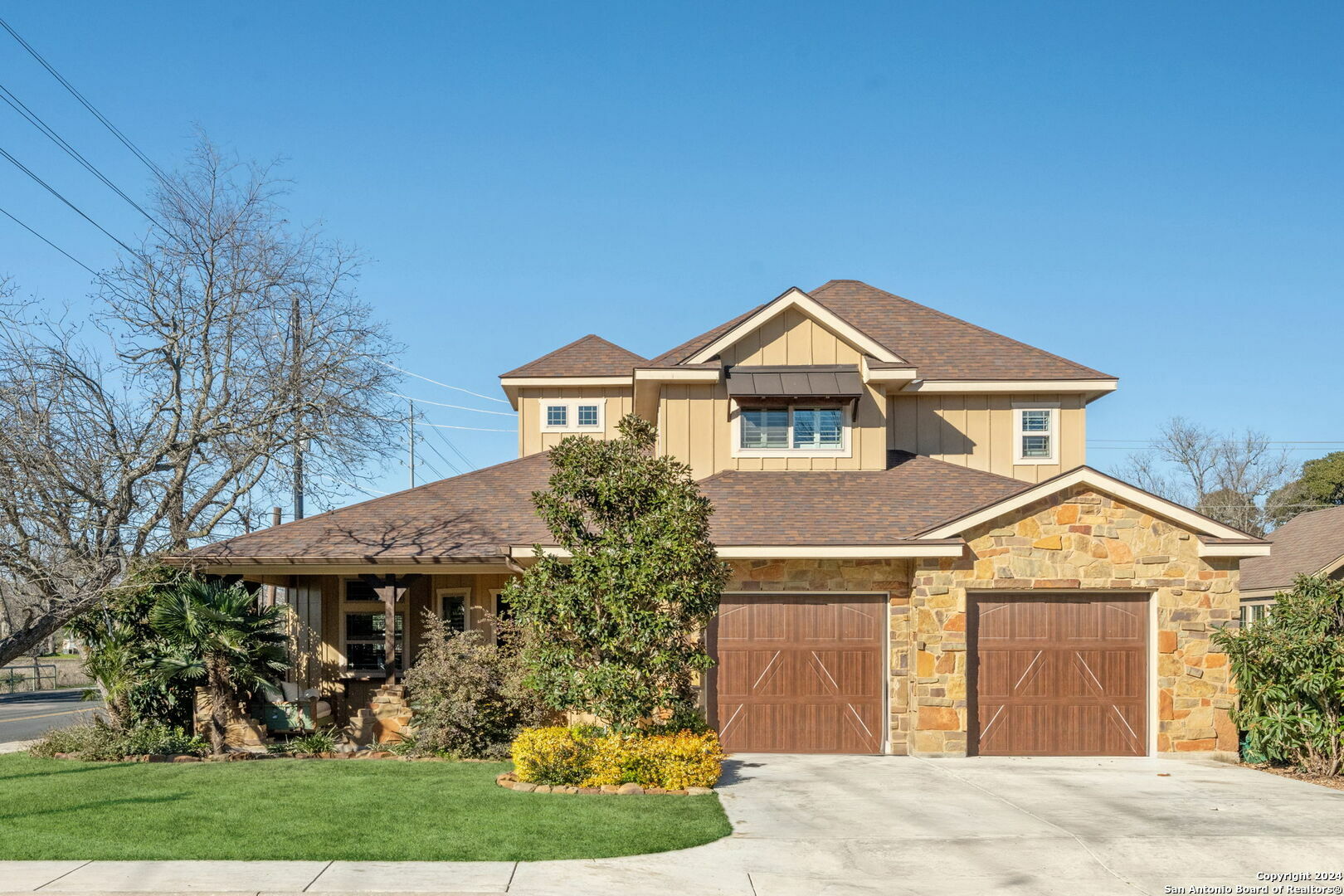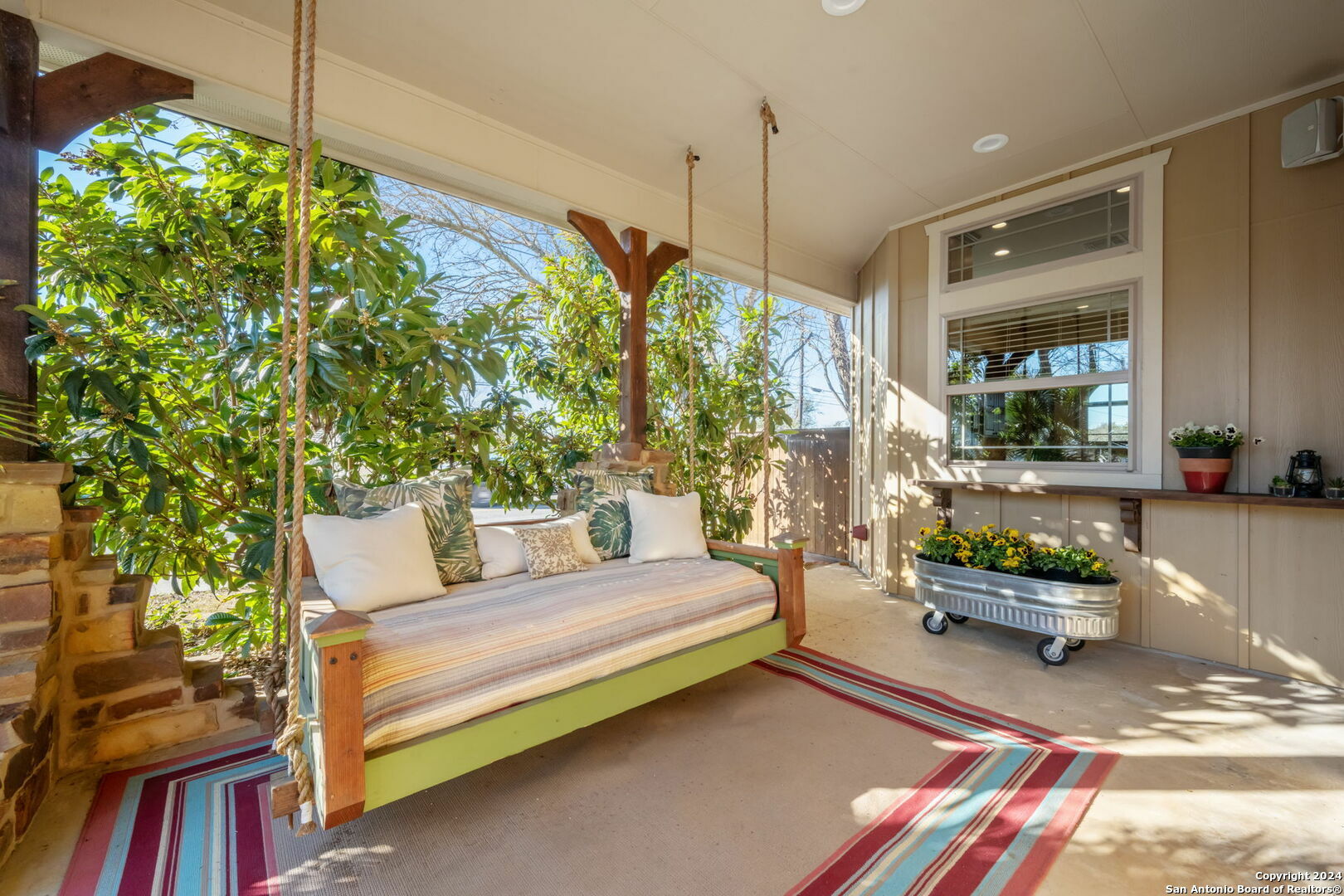


Listing Courtesy of: SABOR / Phyllis Browning Company / Leslie Brown - Contact: lbrown@phyllisbrowning.com - (210) 845-4484
102 Devonshire Boerne, TX 78006
Active (132 Days)
$549,000
MLS #:
1755962
1755962
Taxes
$6,344(2023)
$6,344(2023)
Lot Size
8,233 SQFT
8,233 SQFT
Type
Single-Family Home
Single-Family Home
Year Built
2017
2017
Style
Texas Hill Country, Two Story
Texas Hill Country, Two Story
School District
Boerne
Boerne
County
Kendall County
Kendall County
Listed By
Leslie Brown, Phyllis Browning Company, Contact: lbrown@phyllisbrowning.com - (210) 845-4484
Source
SABOR
Last checked May 20 2024 at 11:05 AM GMT+0000
SABOR
Last checked May 20 2024 at 11:05 AM GMT+0000
Bathroom Details
Interior Features
- One Living Area
- Breakfast Bar
- Loft
- High Ceilings
- Cable Tv Available
- Utility Room Inside
- Liv/Din Combo
- Island Kitchen
- 1st Floor Lvl/No Steps
- Laundry Main Level
- Attic - Partially Floored
- All Remain
- Open Floor Plan
- Laundry Room
- High Speed Internet
- Walk In Closets
Kitchen
- Kitchen
Community Information
- F
Subdivision
- Boerne
Property Features
- Level
- Corner
Heating and Cooling
- Central
- Other
- Heat Pump
- 2 Units
- Two Central
Basement Information
- Slab
Flooring
- Carpeting
- Wood
- Ceramic Tile
Exterior Features
- 4 Sides Masonry
- Cement Fiber
- Stone/Rock
Utility Information
- Sewer: Sewer System, City, Water System
- Fuel: Electric
School Information
- Elementary School: Curington
- Middle School: Boerne Middle N
- High School: Boerne
Garage
- Two Car Garage
Parking
- Oversized
- Attached
- Two Car Garage
- Converted Garage
Living Area
- 2,394 sqft
Additional Information: Boerne Office | lbrown@phyllisbrowning.com - (210) 845-4484
Location
Listing Price History
Date
Event
Price
% Change
$ (+/-)
Apr 22, 2024
Price Changed
$549,000
-1%
-6,000
Mar 04, 2024
Original Price
$555,000
-
-
Estimated Monthly Mortgage Payment
*Based on Fixed Interest Rate withe a 30 year term, principal and interest only
Listing price
Down payment
%
Interest rate
%Mortgage calculator estimates are provided by Phyllis Browning Company and are intended for information use only. Your payments may be higher or lower and all loans are subject to credit approval.
Disclaimer: Copyright 2024 San Antonio Board of Realtors. All rights reserved. This information is deemed reliable, but not guaranteed. The information being provided is for consumers’ personal, non-commercial use and may not be used for any purpose other than to identify prospective properties consumers may be interested in purchasing. Data last updated 5/20/24 04:05




Description